LASER SCANNING & DOCUMENTATION
Laser scanning & documentation has revolutionized the industry, and what started off as a luxury is now deemed a necessity for realtors, contractors, home-owners and service providers. This technology enables seeing every crevice of the home, from any angle at any time.

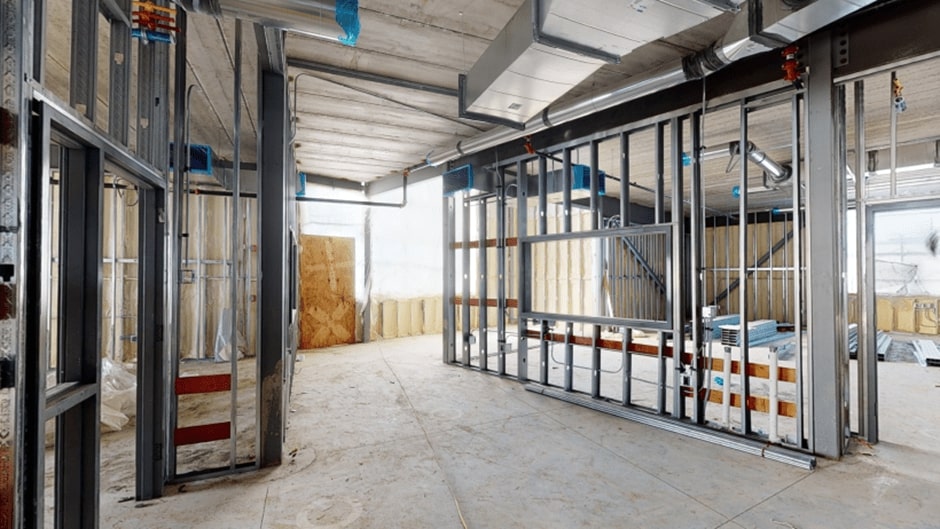

CONSTRUCTION DOCUMENTATION
Construction documentation is a comprehensive record – via specialized photogrammetry - of the internal structure of a building. These can be done during construction, and have proven very useful to MEP professionals, in the event of maintenance, repairs and renovations.
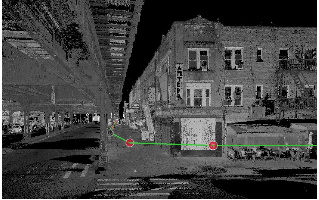

LASER SCANNING
Just like hitting “save as” on a document, 3D laser scanners record the current state of a building, site, or project, both inside and out, capturing every nuance and spatial relationship. This accounts for misalignments and uncertainties, allowing you to focus on ensuring your project moves and succeeds smoothly.
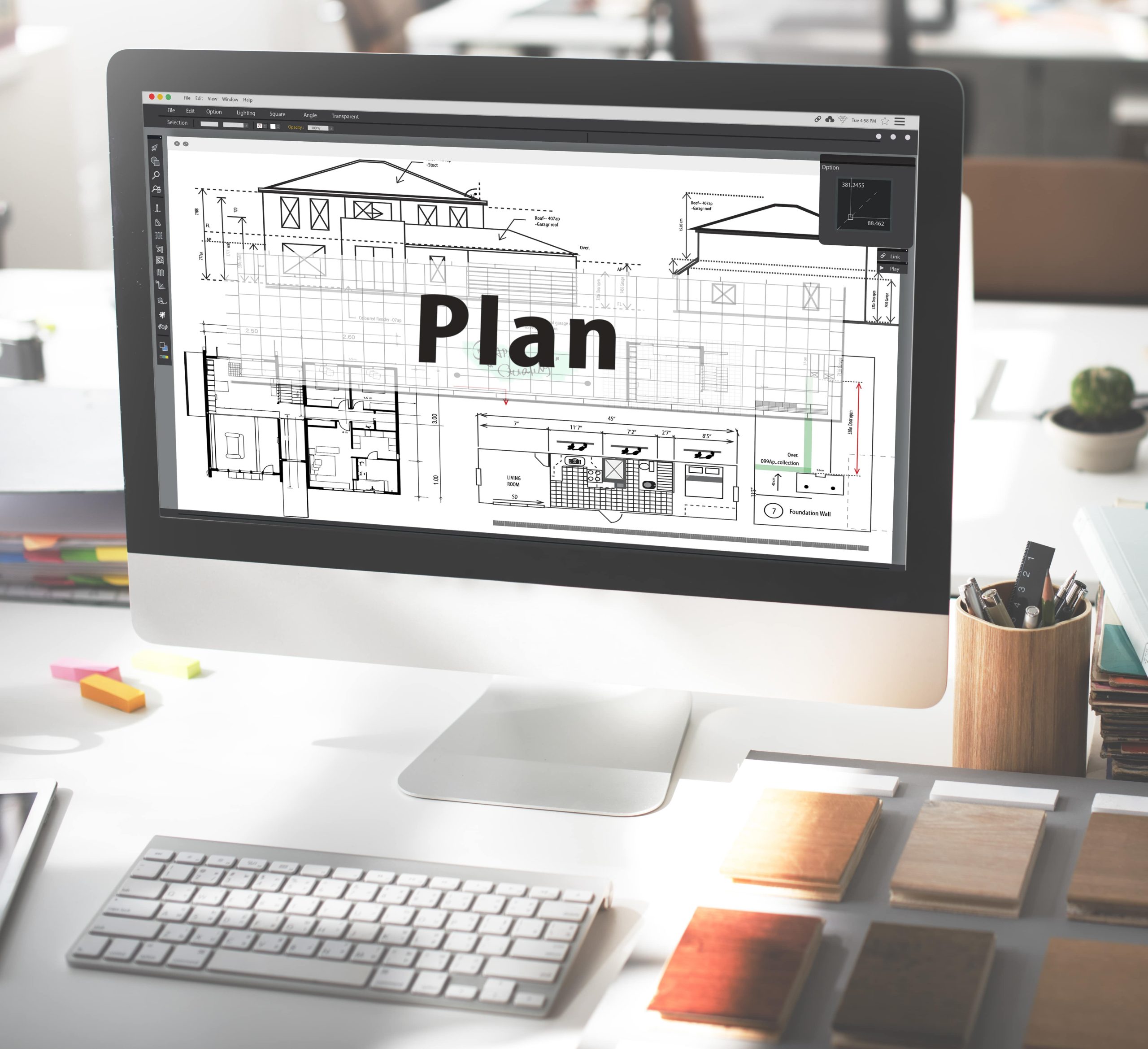

AS-BUILT PLANS
As-built plans are drawings that showcase the present dimensions of a structure. Our plans offer a detailed map of the floor-plan, and are capable of showing vital information about the structure.
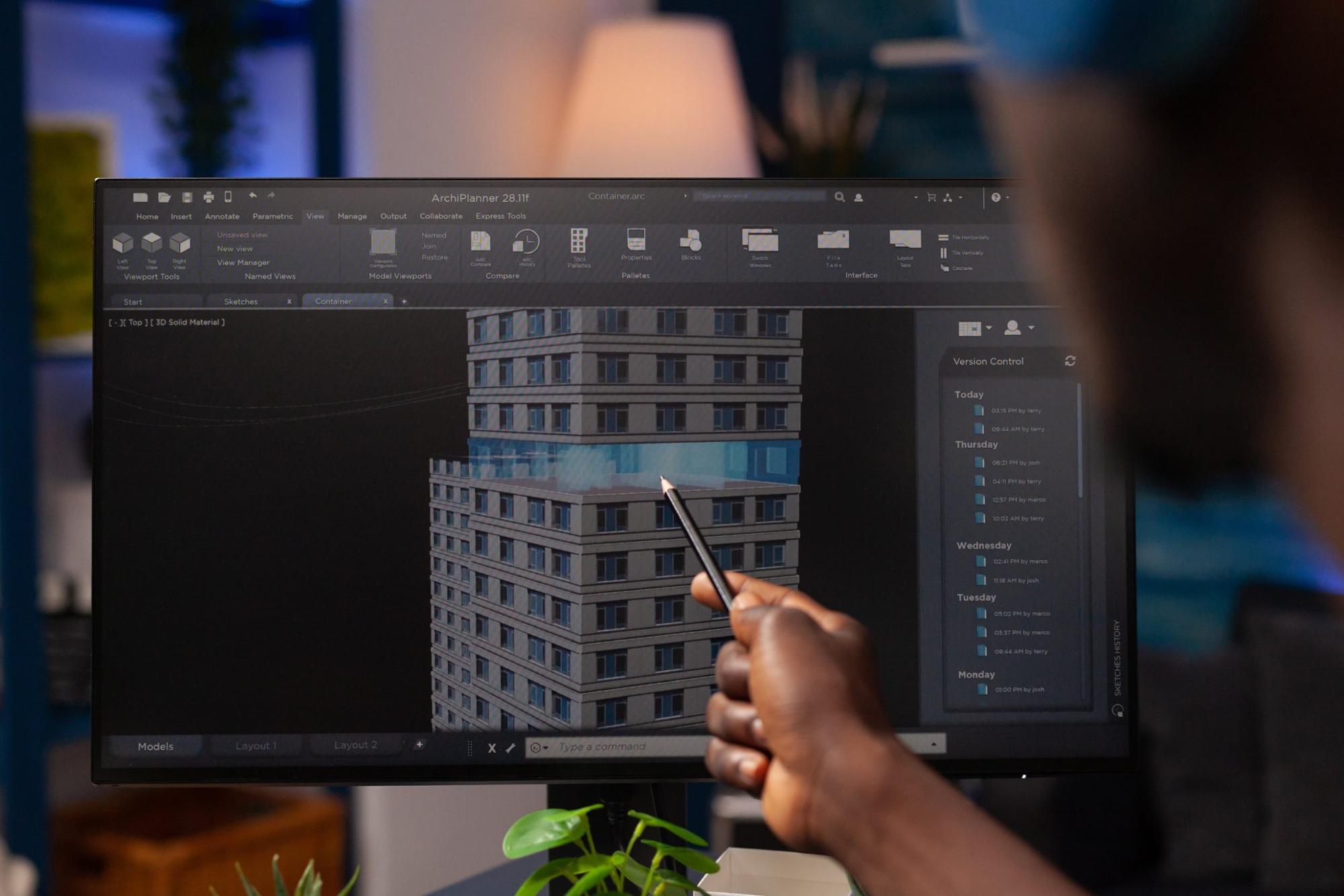

BIM MODELING
We expertly produce 3D Models of interiors & exteriors via BIM technology. These very detailed scans allow AEC professionals to collaborate on the planning, design, and construction of structures, while minimizing errors and miscalculations.


PRE-CONSTRUCTION SURVEY
Pre-construction surveys are very helpful – and often required by municipality regulations to properly document pre-construction land and structures in the event that damage occurs during or post-construction. This crucial documentation provides a clear record of the facts on the ground before the issues arose.
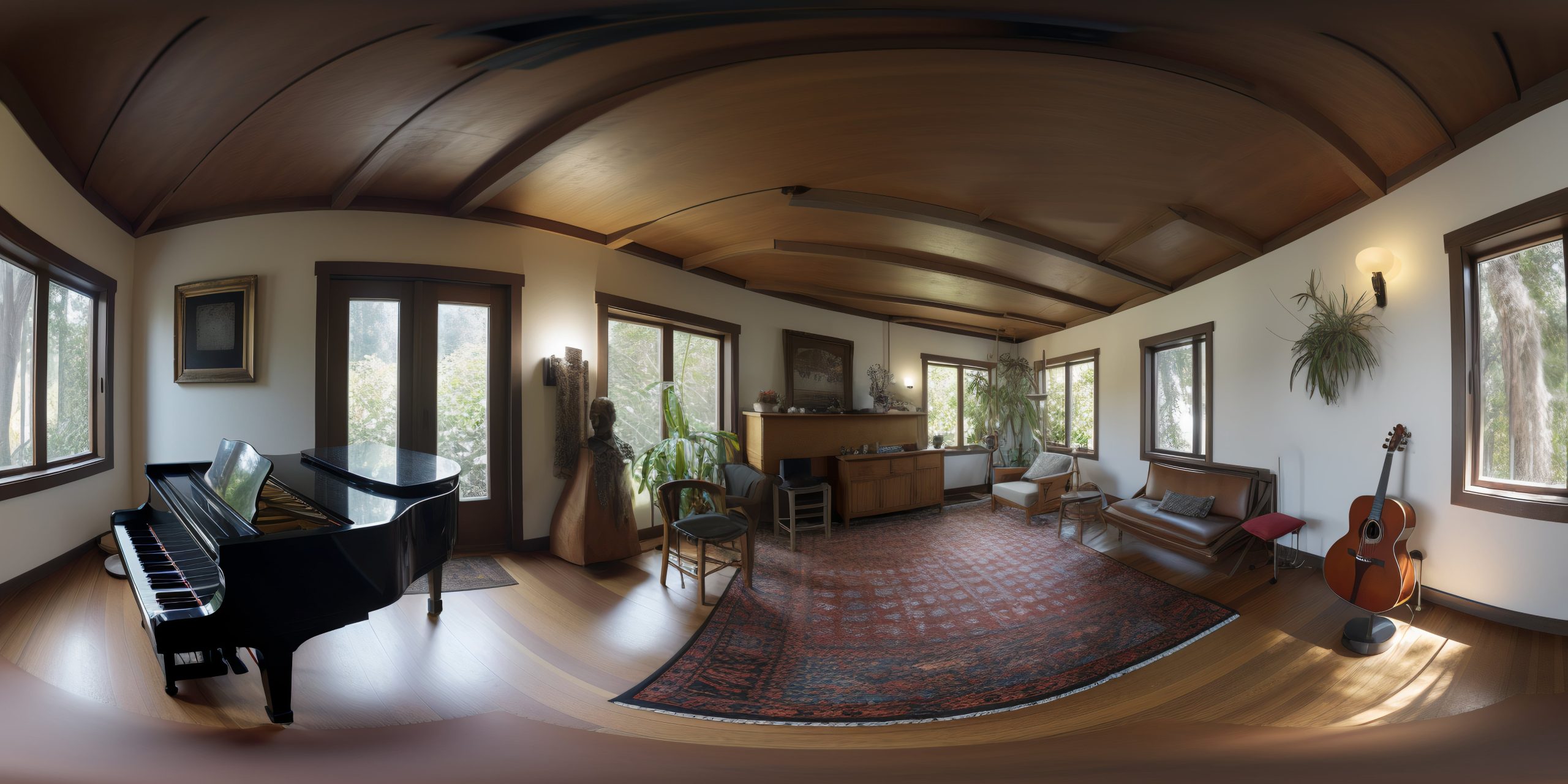

REAL ESTATE 360
3D virtual tours create a precise 3D model of any room or an entire building, using state-of-the-art technology. These models are extremely beneficial in real estate marketing and sales, as the buyers can view the structure from the comfort of their home or office.




